There are many things that go wrong that lead to a bad bathroom design. Below we’ve listed the most common that seems to occur with DIY’ers and the pros themselves.
When you need a new bathroom remodel in Oshawa, call B.R.O. Pro’s to get the job done.
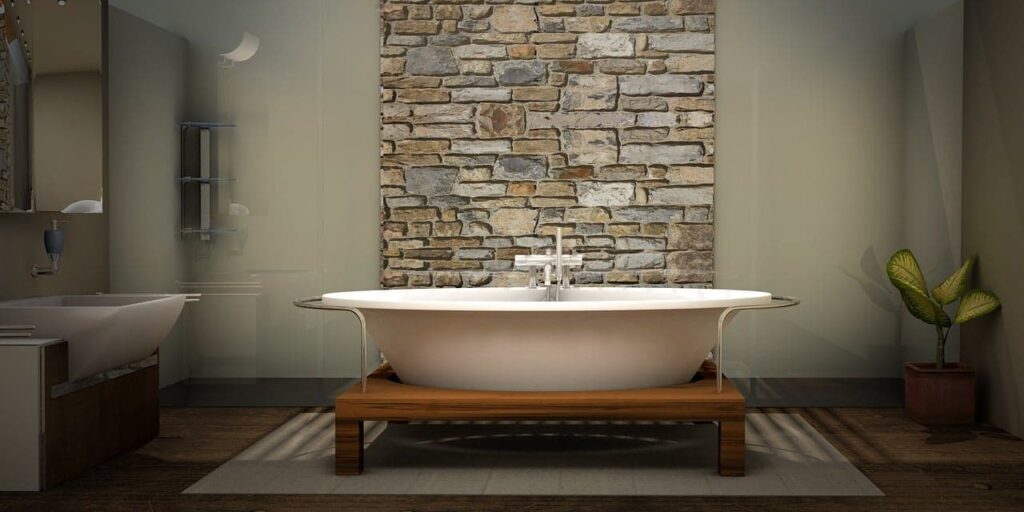
#1) Not Defining the Purpose of the Bathroom
One of the most common mistakes made in bathroom layout design is not considering the bathroom’s function. To avoid this mistake, it is essential to define the purpose of the bathroom. Is it a master bathroom, a guest bathroom, or a family bathroom?
The purpose of the bathroom will influence the layout and design elements that are necessary to make it functional and practical. For example, a family bathroom may require more storage space, while a master bathroom may prioritize features such as a luxurious bathtub or shower.
#2) Not Taking into Account the Users’ Needs
Another key consideration when designing a bathroom layout is taking into account the users’ needs. This includes factors such as age, mobility, and personal preferences.
For instance, if the bathroom is primarily used by older adults, it may be necessary to include features such as grab bars, non-slip flooring, and a walk-in shower.
Similarly, if the bathroom is used by children, it may be important to include a lower sink and toilet.
By considering the users’ needs, the bathroom can be designed to be both functional and comfortable for everyone who uses it.
#3) Not Considering the Available Space
Finally, it is essential to consider the available space when designing a bathroom layout. A common mistake is trying to fit too many fixtures into a small space, which can lead to a cramped and uncomfortable bathroom. To avoid this, it may be necessary to prioritize certain features and eliminate others.
For example, if there isn’t enough space for a separate bathtub and shower, consider a combination unit. Another option is to consider situating the toilet and shower in their own water closet, but keeping the sink separate. By carefully considering the available space, the bathroom can be designed to be both functional and aesthetically pleasing.
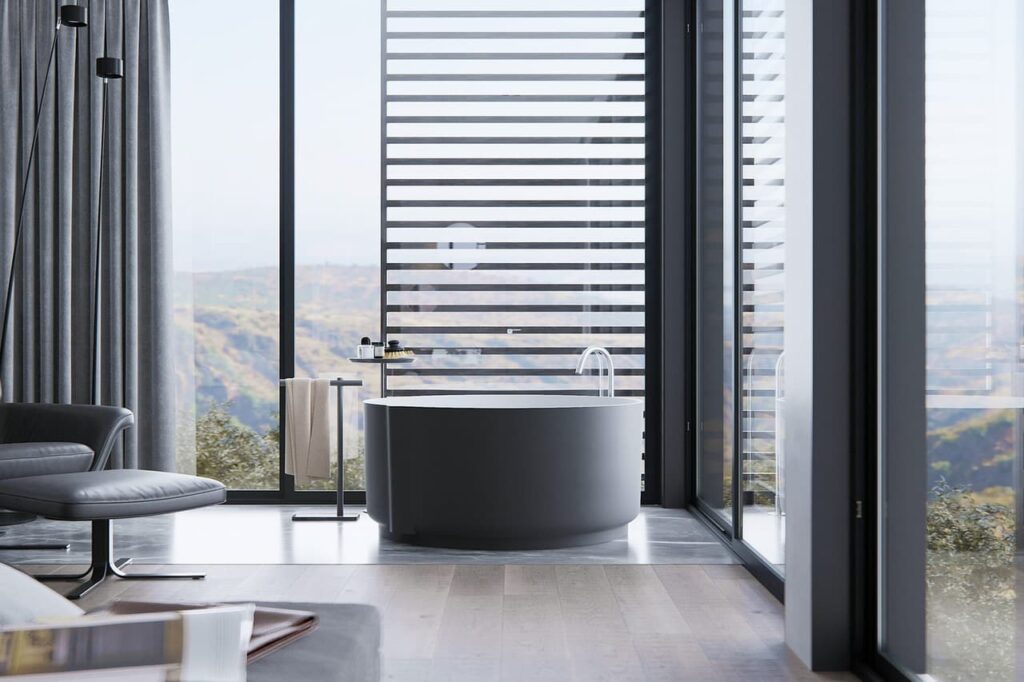
#4) Not Providing Proper Lighting for Function and Ambience
Proper lighting is crucial in any bathroom, both for function and ambience. Poor lighting can make it difficult to perform daily tasks such as shaving or applying makeup, and can also create an uninviting atmosphere.
To avoid this mistake, it’s important to choose lighting fixtures that provide ample illumination without being too harsh or bright. Additionally, consider incorporating dimmer switches or multiple light sources to create a more versatile and customizable lighting scheme. This will allow you to adjust the lighting according to your needs and preferences, whether you’re getting ready for work in the morning or enjoying a relaxing bath in the evening.
#5) Forgetting the Importance of Good Ventilation
Good ventilation is another essential element of a well-designed bathroom. Without proper ventilation, moisture can accumulate, leading to mould and mildew growth, unpleasant odours, and even structural damage over time.
To avoid this mistake, make sure your bathroom has adequate ventilation, whether through a window, exhaust fan, or other means. Consider the size of your bathroom and the level of humidity it generates when selecting a ventilation solution, and be sure to keep it well-maintained to ensure optimal performance.
#6) Choosing the Wrong Fixtures and Accessories
When choosing fixtures and accessories for your bathroom, it’s important to consider both form and function. While it can be tempting to prioritize aesthetics over practicality, this can lead to a number of design mistakes, such as choosing a freestanding bath that takes up too much space. To avoid this, carefully evaluate your needs and the available space before selecting fixtures and accessories.
Consider factors such as storage, ease of cleaning, and durability, as well as your personal style preferences. By striking a balance between form and function, you can create a bathroom that is both beautiful and practical.
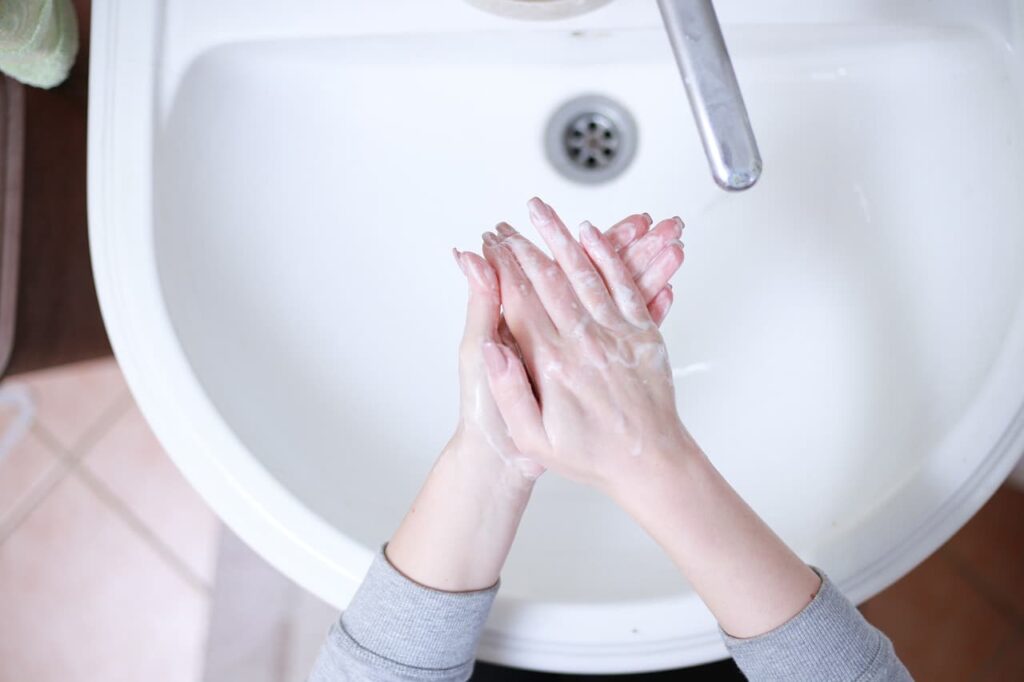
#7) Failing to Maximize Storage Space
One of the most common mistakes in bathroom design is a lack of adequate storage. Maximizing storage space in a bathroom is essential to keep the space organized and clutter-free. To avoid this mistake, homeowners should consider incorporating built-in storage solutions that make use of vertical space, such as tall cabinets or shelving units.
Additionally, utilizing the space under the sink or above the toilet can provide valuable storage space without taking up too much floor space. By maximizing storage space, homeowners can keep their bathroom essentials organized and easily accessible.
#8) Didn’t Incorporate Creative Storage Solutions
Incorporating creative storage solutions is another effective way to avoid inadequate storage in a bathroom. For example, installing a shower niche or a recessed medicine cabinet can provide a discreet storage option for toiletries and other bathroom essentials.
Hanging organizers or baskets on the back of the door or on the wall can also provide additional storage space without taking up valuable floor space. By thinking outside the box and utilizing creative storage solutions, homeowners can avoid the common mistake of inadequate storage in their bathrooms.
#9) Chose Fixtures and Accessories with Poor Storage
Homeowners should consider selecting fixtures and accessories that provide ample storage space, such as a vanity with drawers or a linen tower. Additionally, selecting accessories such as towel bars or hooks that can be mounted on the wall can provide additional storage space without taking up valuable floor space.
By choosing the right storage fixtures and accessories, homeowners can ensure that their bathroom has ample storage space to keep the space organized and clutter-free.
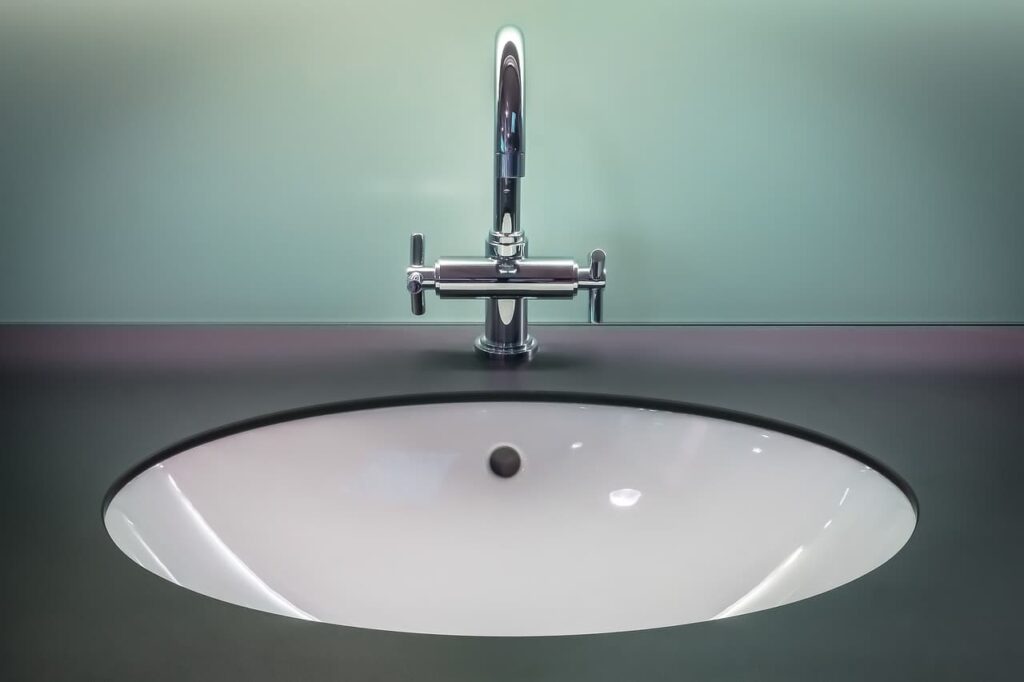
#10) Failed to Plan a Poor Layout for Functionality
One of the most common mistakes made in bathroom layout and design is the lack of planning for optimal functionality. A bathroom should be designed with its intended use in mind, taking into account the needs and preferences of the individuals who will be using it.
This means considering the placement of fixtures, such as the toilet, sink, and shower or bathtub, to ensure that they are easily accessible and functional. It is also important to consider the size of the bathroom and the space available, as well as any specific design features or requirements.
#11) Not Creating a Logical Flow in the Space
Creating a logical flow in the space is another crucial aspect of bathroom layout and design. This involves considering the placement of fixtures and features in relation to one another, as well as the overall layout of the space.
It is important to ensure that the bathroom has a clear and intuitive flow, with easy access to all necessary fixtures and features. This can be achieved through careful planning and design, as well as the use of appropriate materials and finishes.
#12) Not Considering Traffic Patterns and Door Swings
Considering traffic patterns and door swings is another important consideration when designing a bathroom. It is essential to ensure that the bathroom has adequate space for movement and that door swings do not interfere with other fixtures or features in the space.
This can be achieved through careful planning and design, as well as the use of appropriate materials and finishes. By taking these factors into account, individuals can create a bathroom layout that is both functional and aesthetically pleasing, while avoiding common mistakes that can compromise the overall design and functionality of the space.
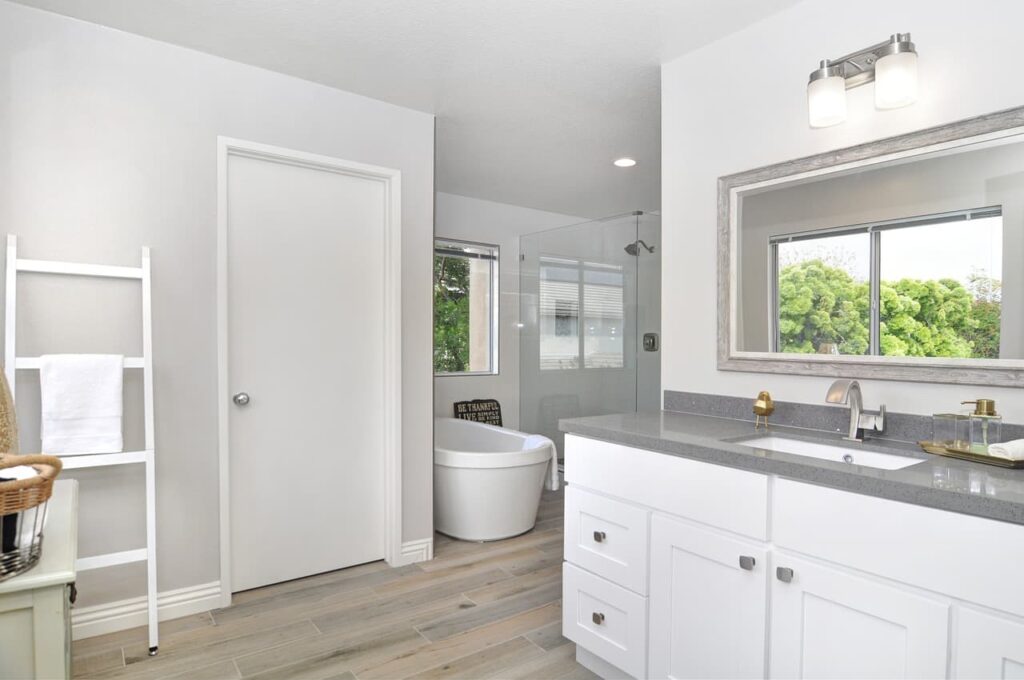
#13) Not Ensuring Proper Placement of Toilets, Showers, and Tubs
One of the most significant mistakes in bathroom design is the improper placement of fixtures, which can lead to inconvenience, discomfort, and safety hazards. When designing a bathroom, it’s crucial to ensure the proper placement of toilets, showers, and tubs.
These fixtures should be situated in a way that maximizes space and functionality while providing adequate privacy and accessibility for users. Consider situating the toilet and shower in their own water closet, but keeping the sink separate. This not only increases privacy in the room but also allows for multiple users to utilize the bathroom at the same time.
#14) Not Positioning Sinks and Vanities for Convenience and Comfort
In addition to the placement of toilets, showers, and tubs, it’s also important to consider the positioning of sinks and vanities. These fixtures should be situated for convenience and comfort, with adequate space for users to move around and access the sink.
Vanities should be placed at a comfortable height for users, with sufficient storage for toiletries and other bathroom essentials. Proper placement of sinks and vanities can help to improve the overall functionality and comfort of the bathroom.
#15) Not Considering Accessibility for Users with Disabilities
Finally, it’s essential to consider accessibility for users with disabilities when designing a bathroom. Creating an accessible bathroom layout is crucial for establishing a safe and functional space that meets the needs of individuals with disabilities.
This may involve incorporating features such as grab bars, non-slip flooring, and a roll-in shower. It’s also important to ensure that the bathroom is designed with adequate space for wheelchair maneuverability and that fixtures are placed at an appropriate height for users with disabilities.
By considering accessibility in bathroom design, you can create a space that is safe and functional for all users.

#16) Not Choosing Water-Efficient Fixtures and Appliances
One common mistake in bathroom design is neglecting the importance of water efficiency. With water becoming an increasingly scarce resource in many parts of the world, it’s more important than ever to choose fixtures and appliances that use water efficiently.
This not only helps to conserve water but can also lead to significant savings on water bills over time. When designing a bathroom, it’s essential to consider water efficiency by:
- Choosing water-efficient fixtures and appliances
- Installing low-flow toilets and showerheads
- Considering greywater systems and rainwater harvesting
By implementing these strategies, homeowners can significantly reduce their water usage and contribute to a more sustainable future.
#17) Failing to Install Low-Flow Toilets and Showerheads
Choosing water-efficient fixtures and appliances is an essential step in designing an eco-friendly bathroom. Look for products with the WaterSense label, which indicates that they meet the Environmental Protection Agency’s water efficiency standards.
These products use less water than standard fixtures and can help homeowners save money on their water bills while reducing their environmental impact. Additionally, installing low-flow toilets and showerheads can further reduce water usage without sacrificing performance.
#18) Forgetting to Consider Greywater Systems and Rainwater Harvesting
Greywater systems and rainwater harvesting are additional strategies that can be used to increase water efficiency in the bathroom. Greywater systems collect and filter water from sinks, showers, and washing machines to be reused for flushing toilets or watering plants.
Rainwater harvesting involves collecting and storing rainwater to be used for non-potable purposes, such as flushing toilets or watering plants. By incorporating these systems into bathroom design, homeowners can significantly reduce their reliance on municipal water supplies and contribute to a more sustainable future.
#19) Failing to Incorporate Personal Style and Taste
One of the most significant mistakes people make when designing their bathroom is forgetting about incorporating their personal style and taste. While functionality is essential, it is equally important to create a space that reflects your personality and style.
This can be achieved by incorporating unique elements that speak to your personal taste, such as:
- Artwork or photographs
- Decorative accents
- Statement lighting fixtures
- Colour schemes that reflect your personality
By adding these personal touches, you can transform your bathroom from a purely functional space into a personalized oasis.
#20) Choosing a Cohesive Design Scheme
Another common mistake is failing to choose a cohesive design scheme. A bathroom should feel like a unified space, with each element complementing the others. To achieve this, it is essential to choose a consistent design scheme that ties the room together.
- This can be accomplished by:
- Selecting a colour palette that works well together
- Choosing fixtures and finishes that complement one another
- Incorporating textures and patterns that work well together
- Ensuring that the scale of each element is appropriate for the space
By creating a cohesive design scheme, you can achieve a visually appealing and functional bathroom.
#21) Didn’t Add Finishing Touches for Visual Appeal
Finally, it is crucial to add finishing touches and accessories for visual appeal. These small details can make a significant impact on the overall look and feel of your bathroom. Some finishing touches to consider include: – Adding plants or greenery for a pop of colour –
Incorporating decorative storage solutions – Including a statement mirror or artwork – Investing in quality towels and linens – Incorporating functional and stylish organizational solutions By adding these finishing touches, you can create a space that is both visually appealing and functional, ensuring that your bathroom is a space you enjoy spending time in.
GET IN TOUCH